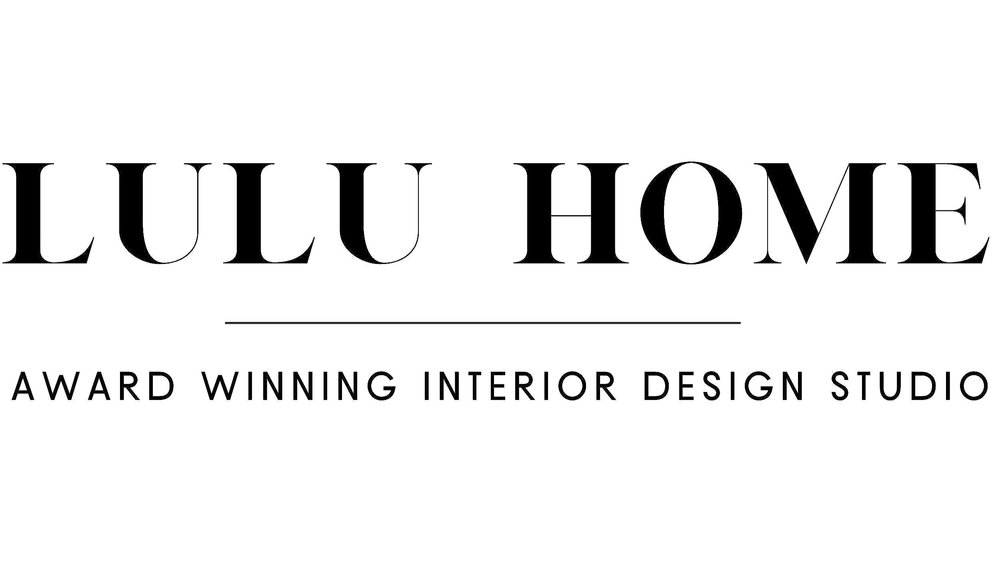Mount Kisco Family Home





















Mount Kisco Family Home
Private Home
We were invited to join this extensive renovation and expansion project from day one and worked with the homeowners to understand what they wanted to achieve. We communicated those goals as we worked hand-in-hand with the architect to design the foyer, mudroom, dining room, powder room, home office, kitchen, breakfast room, pantry, butler’s pantry, and family room—specifying everything from electrical layouts to framing details. Once the construction phase was complete, we decorated the new spaces and supervised the subcontractors. Our clients sought a sleek, user-friendly aesthetic for their active family of five. We delivered their request by layering a neutral color palette with pops of color, warm wall coverings, custom storage units, and millwork.
